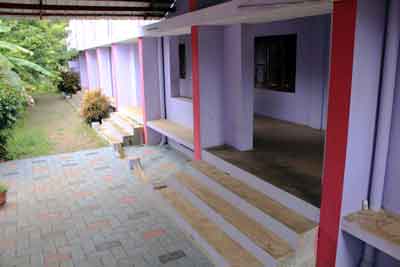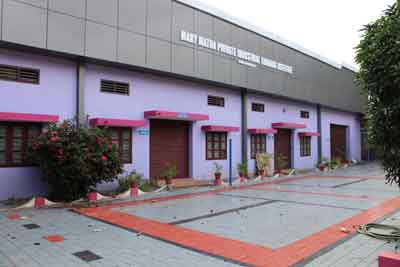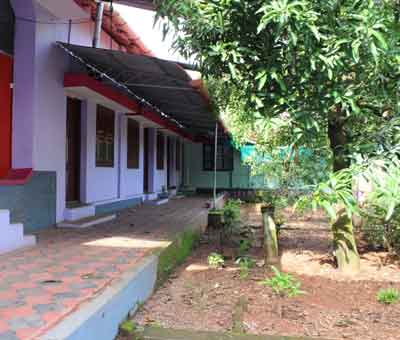The institute follows the infrastructure requirements insisted by NCVT. This institute campus is 4046 Square meter, having 1745.37 square meter buildings for classes, workshops, administration and sanitary rooms. A Playground is also available with the campus. The buildings are electrified by KSEB power supply and having drinking water facilities. Please visit our Infrastructure Gallery for a virtual tour at our campus. The details are given below
Mary Matha Private ITI. Recognised by NCVT Govt. of India
Tel No. (+91) 4829 - 282 330



